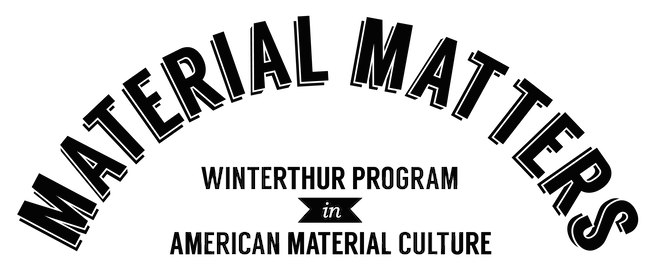Going to Church: Documentation of Historic Structures
By Elizabeth Palms, WPAMC Class of 2020
Over the course of this semester, two of my fellow Winterthur Fellows and I have taken to the drafting boards as part of our elective, Documentation of Historic Structures. Sponsored by the University of Delaware’s Center for Historic Architecture & Design, this course has afforded my classmates and me the incredible opportunity to conduct architectural history fieldwork once a week at the same site, St. Daniel’s Church. Nearly every Friday morning, our class has met at this small church just miles from the University of Delaware to document various aspects of its architecture. Since our first day at the site, we have been sharpening our skills making scaled drawings, becoming quite adept at writing tiny yet legible measurements and holding tape measures. Measuring a building is ideally a three-person job. One person holds the “dead end” of the tape measure, another reads the various measurements for each of the structure’s features and calls them out to the third person who then records them on the drafting board.
We also have learned the fundamentals of architectural photography according to the Historic American Buildings Survey criteria. Quite a stark contrast from the Photoshop workshop the first-year fellows attended previously this semester for our Material Life in America class, learning architectural photography taught us to put much more thought into how we take pictures of a building so that the images depict the building as honestly as possible with zero editing. Even cropping is not allowed. In this age of instantaneous photo editing abilities on smart phones and a general love of artistic filters, this certainly took some practice. These lessons in architectural photography gave my classmates and I another valuable skill to add to our material culture tool kit.
Working at St. Daniel’s has also led me to more fully realize that you can know that something has immense historical significance without actually knowing much detail about its history. This is incredibly frustrating. St. Daniel’s, according to our leader and professor, Catherine Morrissey, is supposed to have been the first free African American congregation in the area in the early 19th century. Most historical background on St. Daniel’s comes from oral tradition, and while oral history is invaluable, these narratives do not seem to have been formally recorded and consolidated. Hopefully further research and documentation can seek to bring this information together. Who were the first congregants of St. Daniel’s, and how would they have experienced this church? In addition, it is difficult to piece together the history of the church structure itself due to the heavy level of modern renovations such as the carpeting on the inside and the asbestos siding covering the exterior. Obviously, we could not go pulling off modern siding to get a glimpse of what potential historical material lies beneath. Due to some leakage problems in the building last month, though, workers at the church had to remove part of a modern interior partition. While undoubtedly inconvenient, this revealed some of the framing for what was originally the front exterior wall. Every cloud has a silver lining, right?

One Friday, we adventured away from St. Daniel’s to get a taste of a different site. This snapshot speaks to how collaborative architectural history fieldwork really is.
Now, after three months, we are cleaning up our field notes, which include floor plans, elevations, and site plans. The final steps are to draw up our field notes using Autodesk’s computer-aided design software (AutoCAD). We draw every little line we drew in pencil digitally, setting certain features—walls, stairs, windows, doors, details, etc.—in certain layers to stay as true to the building as possible. AutoCAD is also where you can catch mistakes on your field drawing. Sometimes your lines might not meet, and you figure out that the building is not perfectly rectilinear, for instance. While a bit tedious this process yields beautiful, crisp computerized drawings. Knowing your way around AutoCAD software, in my opinion, is a game changer for the material culture student. I admit, I also find all of the line drawing, trimming, and number-inputting rather fun and cathartic!
Since we arrived at Winterthur back in August, the curators who have been instructing us in our connoisseurship blocks have stressed the importance of sketching the objects that we are studying. To paraphrase Leslie Grigsby, “you don’t have to be Rembrandt,” in these sketching endeavors. Most importantly, sketching forces you to take in the object from a different angle and at a slower pace that forces you to notice and contemplate details you might not have noticed at first. I find that architectural drafting to have a remarkably similar effect. It forces you to contemplate things such as the textures of the building materials and how foot traffic would travel into and within the structure. Recording every inch of a building has also strengthened my notion of spatial relationships, and I can now draw to scale without thinking twice. This will be quite useful for sketching larger objects at Winterthur such as pieces of furniture or the many historical architectural features that H.F. du Pont incorporated into his home. Object study and architectural history go hand-in-hand beautifully—extending our close looking skills to the structures that housed and hosted people, their customs, and their objects is key to an enriched study of material culture. I am thankful that the congregation at St. Daniel’s kindly shared their historic church with our class these past few months, and I am happy that we get to help the St. Daniel’s community record and preserve its history.




Leave a Reply