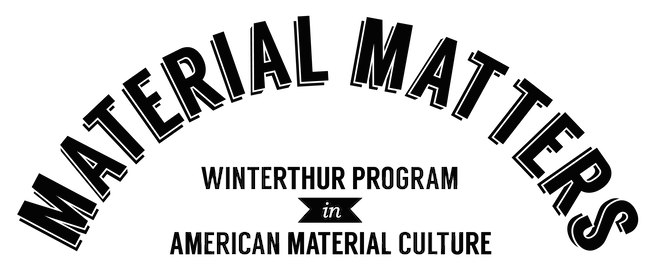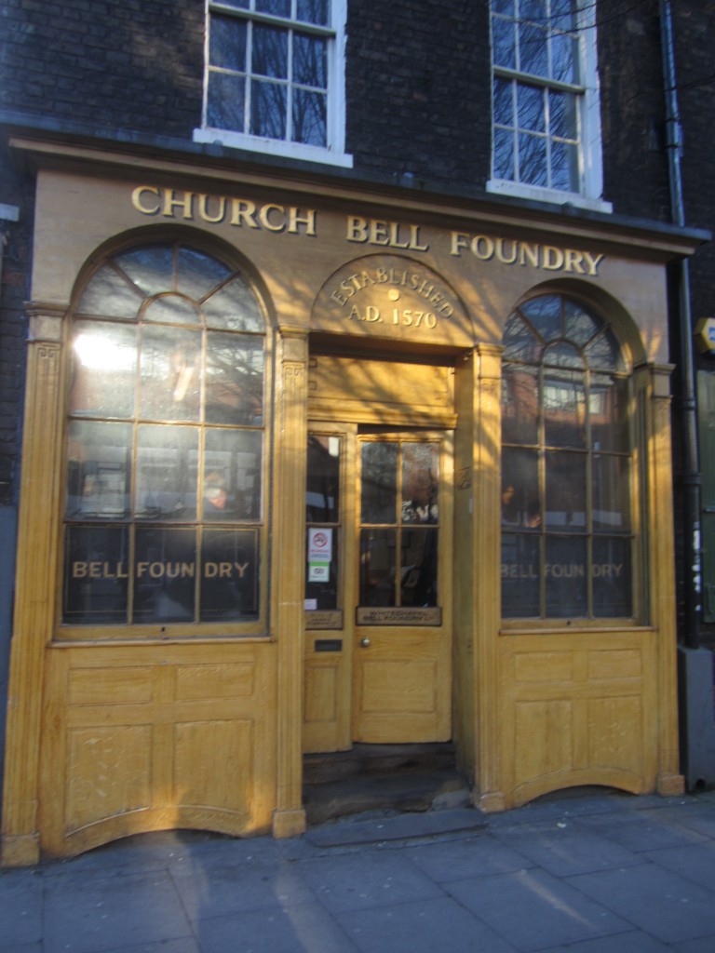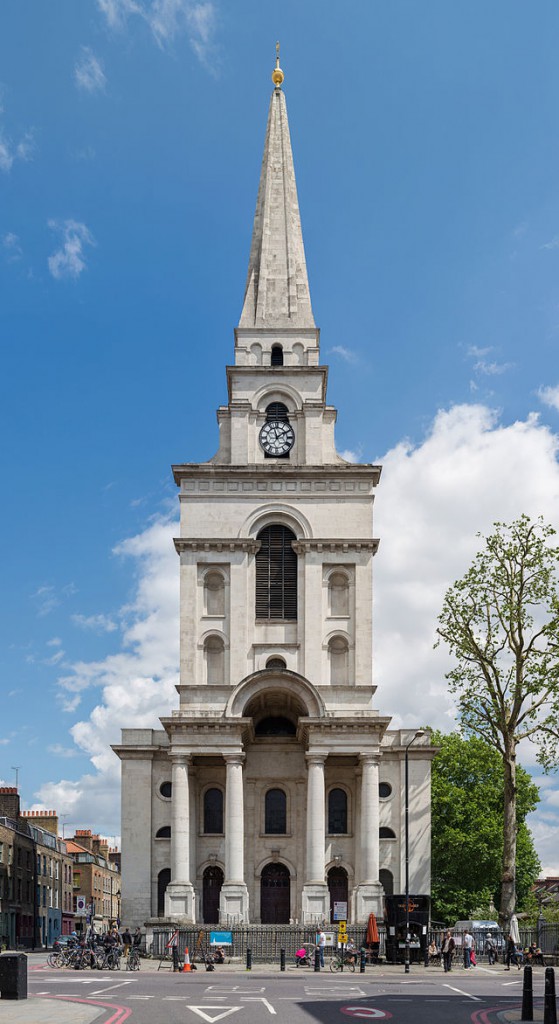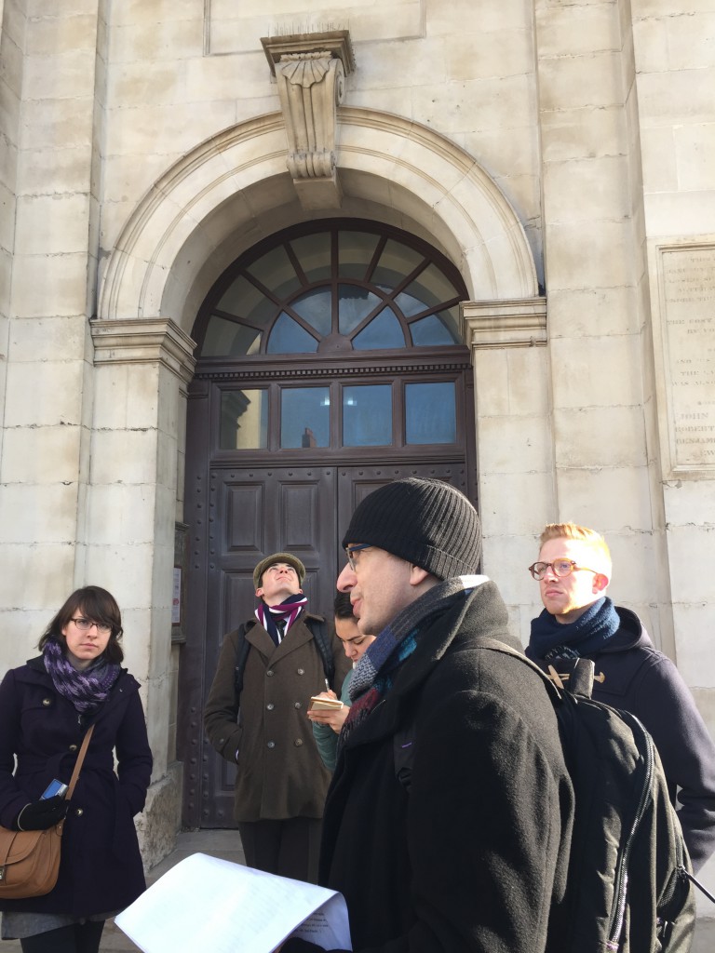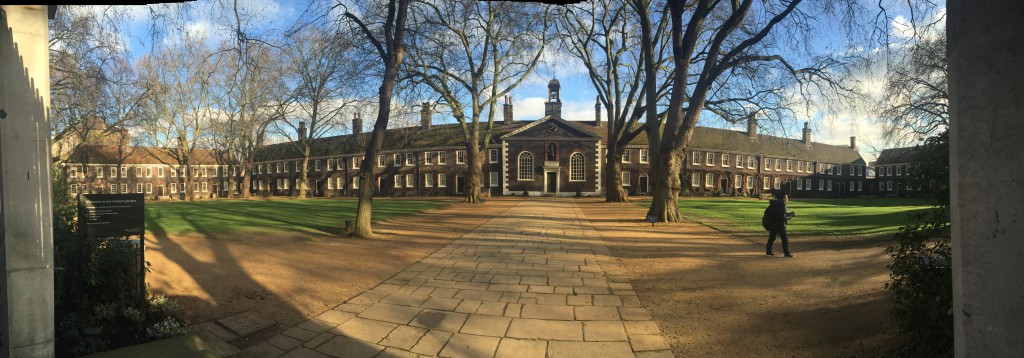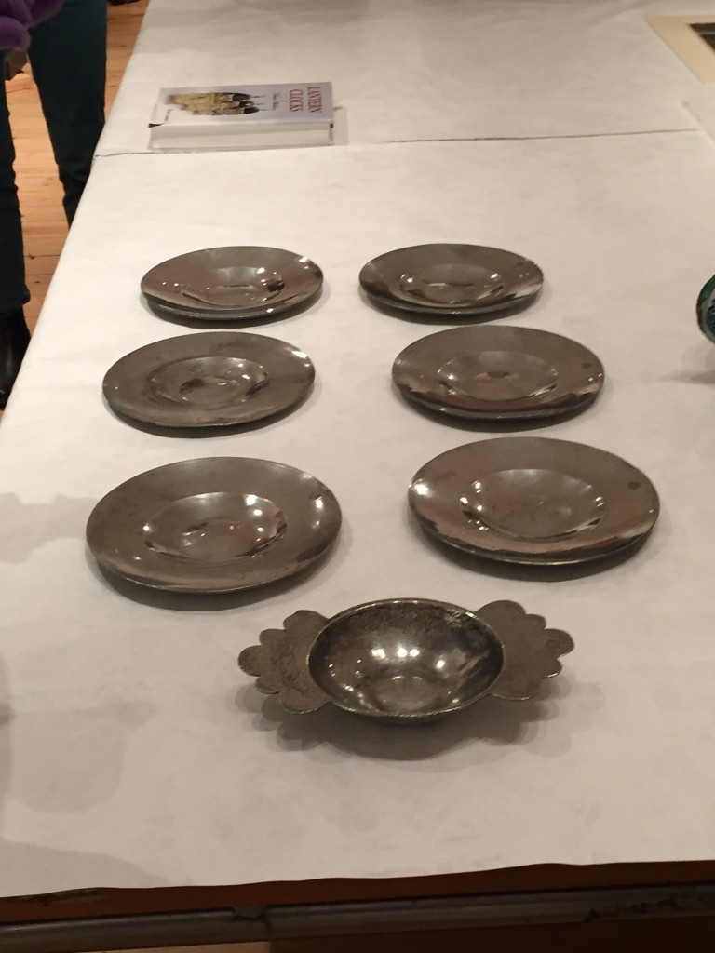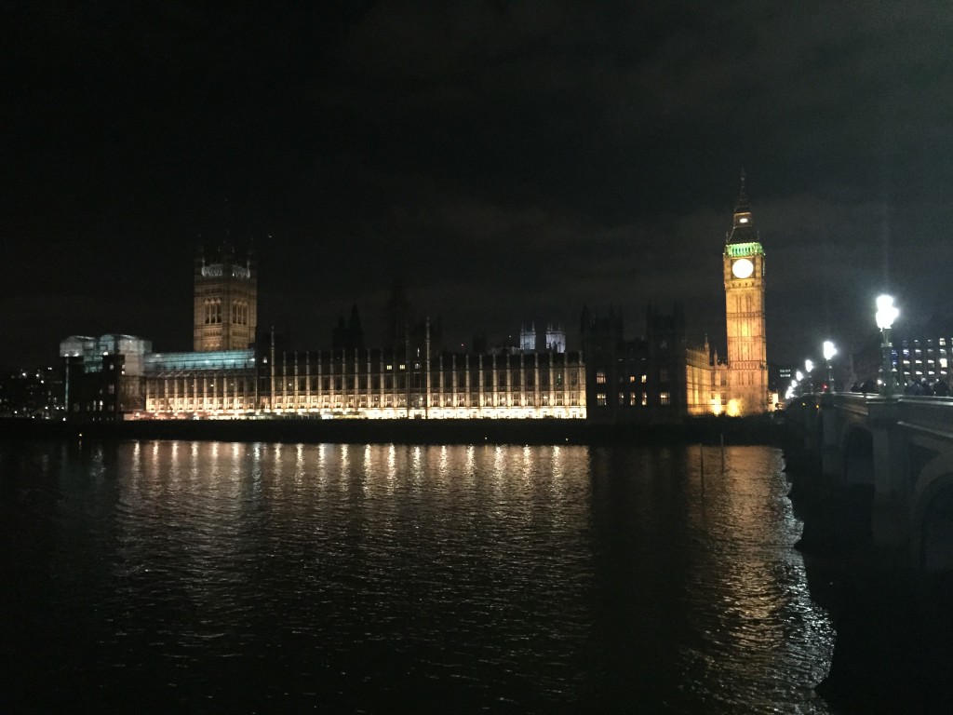Day 2 in England- Spitalfields and the Geffrye Museum
Still jet-lagged, our second day started with another walking tour led by Angus Lockyear, this time focussing on areas in and around London’s East End, areas that were once infamous for their slum and blight. Starting across from the White Chapel Gallery, Angus discussed the nineteenth century attempts to introduce arts, education, and culture to the area through such efforts as the Passamore Edwards Library, the White Chapel Gallery, Oxford College London, and the Soup Kitchen for the Jewish Poor, all of which we saw on our walk.
Designed by Charles Harrison Townsend at the end of the nineteenth century, White Chapel Gallery was intended: “to open to the people of East London a larger world than that in which they usually work. To draw them to a pleasure recreating their minds, and to stir in them a human curiosity.” Originally a large mosaic by Walter Crane was intended for the blank area above the entrance and it wasn’t until 2012 that this part of the building was ornamented with Rachel Whiteread’s frieze, “Tree of Life.” In my opinion, its gilded leaves work beautifully with the warm colors of the building’s facade.
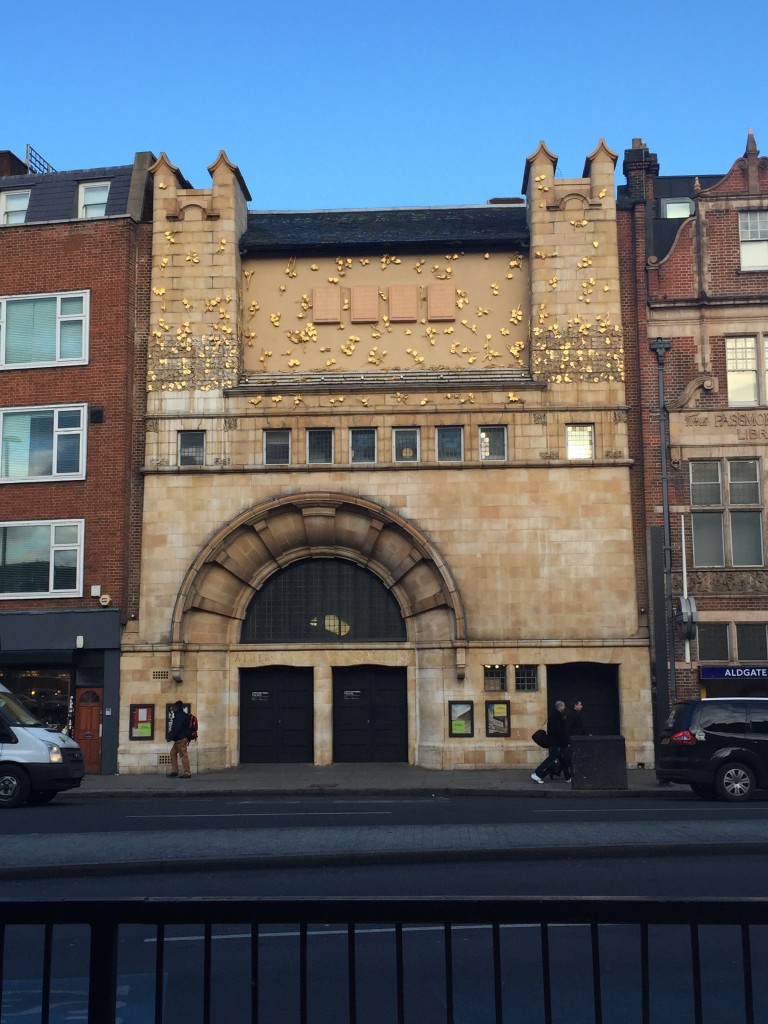
One of the stops that excited several members of our group was a brief visit to the White Chapel Bell Foundry, which was established in 1570 and whose building dates to the 1670s (the foundry moved into the building around 1740). The oldest manufactory in Great Britain, White Chapel Bell Foundry is perhaps better known in America for casting the first Liberty Bell in 1752. Of course, that bell cracked soon after its arrival and has since been recast twice, but they cast the original version.
Perhaps their best known, and still chiming, bell is Big Ben, which was cast in 1858 and weighs 13.5 tons. Here one of our fearless leaders, Rosemary, is shown within the template for Big Ben.
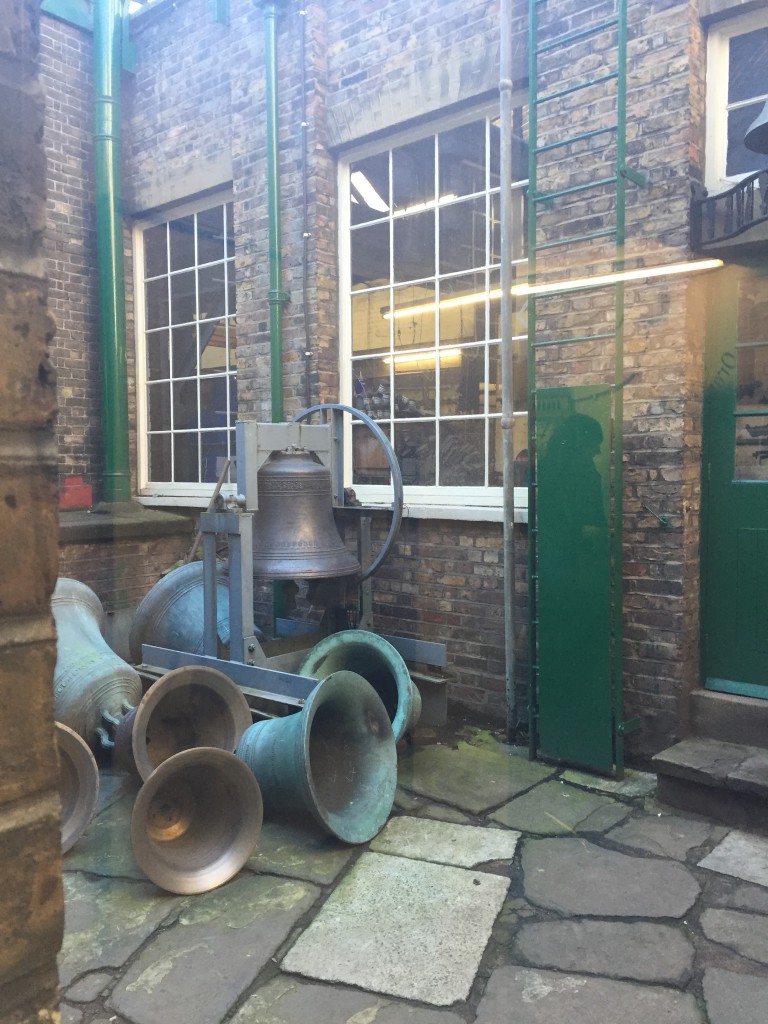 Bells sitting in the courtyard at the White Chapel Bell Foundry.
Bells sitting in the courtyard at the White Chapel Bell Foundry.
We continued our tour of East London and were constantly reminded of London’s constant evolution. In some areas only a few hundred feet separates eighteenth century buildings from enormous office towers of glass and steel.
As we neared Spitalfields, we were reminded of the silk industry for which this area was famous. Here many Irish and Huguenot designers and weavers such as Anna Maria Garthwaite, created beautiful patterns in textiles. While some areas of Spitalfields have been redeveloped, the Garthwaite house appears to retain much of its original fabric.
It is actually a silk designed by Anna Maria Garthwaite that is shown in Robert Feke’s 1746 portrait of Mrs. Charles Willing, which hangs in the Readbourne Stair Hall at Winterthur! (Image below courtesy of the Henry Francis du Pont Winterthur Museum.)
At the center of Spitalfields is Spital Square, which is dominated by Christ Church, one of the 50 churches planned in the early eighteenth century as part of the New Churches Act (of 50, only 12 were constructed however).
Unfortunately I cannot claim credit for this photo. All of my photos taken from across the street were marred by cars, but this image (from Wikipedia) truly captures the complexity of Christ Church’s facade.
Designed by Nicholas Hawksmoor, Christ Church’s design embodies the remarkably sculptural qualities for which Hawksmoor is known. Combining classical classical motifs such as triumphal arches with a gothic spire, Hawksmoor created a complex and visually intriguing facade.
Our final stop on the tour of social reform was an area called the Boundary Estate, which was one of London’s earliest attempts at social housing. Radiating out from a central bandstand are a number of large brick apartments as well as a school and workshop. Massive in scale, this project provided new housing, replaced terrible slums, and reminds us today of what Angus termed “the Victorian ‘we know what’s best for you’ mentality.”
 Using the Booth Poverty Map from 1889 one can see the black areas (areas of “Lowest class. Vicious, semi-criminal”) to the 1898-99 map which shows the same area, greatly reformed with the new Boundary Estate buildings, and colored a reddish color meaning “Fairly comfortable. Good ordinary earnings.” (Image from urbanformation.wordpress.com.)
Using the Booth Poverty Map from 1889 one can see the black areas (areas of “Lowest class. Vicious, semi-criminal”) to the 1898-99 map which shows the same area, greatly reformed with the new Boundary Estate buildings, and colored a reddish color meaning “Fairly comfortable. Good ordinary earnings.” (Image from urbanformation.wordpress.com.)
 View from the Bandstand looking down one of the streets.
View from the Bandstand looking down one of the streets.
With our tour complete and sufficiently chilled by the London air, we went to Song Que Café to enjoy a hot meal of delicious Vietnamese food. Following lunch we went to the Geffrye Museum of the Home (http://www.geffrye-museum.org.uk), which focuses on the domestic interiors of the “middling sort” (which they describe as ‘the people who had to work for a living’). Located in a former almshouse, the Geffrye Museum has installed period rooms which depict the “main living space” of a house in a given time period. Of course, over time, the way in which these living spaces were used changed a great deal, and that is part of what makes the Geffrye’s displays so interesting: you can actually see the transition and evolution from a 1630 Hall to a 1998 Loft-style apartment.
Set back in a picturesque courtyard, the Geffrye Museum is located in an eighteenth century almshouse. Unfortunately that means it is almost impossible to photograph the entire building without using the amazing panoramic setting on my iPhone. In real life the building is does not curve and the roofs are straight… I swear.
At the Geffrye we met up with Eleanor John, Head of Collections and Exhibitions at the Geffrey Museum of the Home, and Dr. Adam Bowett, a well-known furniture historian. Together they led us through some of the earlier rooms at the Geffrye, starting with the circa 1630 Hall and ending with the 1790 Parlour.
It was very interesting to see the gradual evolution of spaces and watch the transition from stools to matched suites of chairs, from oak-paneled walls to paper, and to see the arrival of items that we take for granted such as looking glasses (mirrors), floor cloths, and the use of more exotic woods such as mahogany.
Following our tour of the early period rooms we went downstairs where we were greeted by the museum’s director, David Dewing, who gave us a brief institutional history and then we were treated to a handling session. It’s all well and good to see items in a museum or a text book, but a great part of our training as connoisseurs comes from handling things, and we had some great choices at the Geffrye.
Among the more interesting things we examined were some mid-sixteenth century pewter pieces made by Thomas Curtis. Destined for Hispaniola, this pewter was lost when the ship it was on sank. Recently rediscovered, after an acid bath to remove centuries of barnacle growth, this pewter looks nearly as good as it did when it left England! Because pewter becomes somewhat dull over time and is not cleaned or polished in most museum settings, it was truly exciting for all of us to see this pewter and see how brilliantly shiny it could be! Having just finished our metals connoisseurship block, I think we all truly enjoyed seeing these pieces of pewter.
With the day quickly coming to a close we were given a few minutes to explore the later period rooms before the museum closed. It was interesting to see how early twentieth century rooms in England related to those in America and I have to say that I was completely smitten with the 1930s period room. What I wouldn’t give to have that fireplace surround… I was also amused by the 1998 Loft-Style Apartment. I sure wish my 2015 apartment looked that chic!
Leaving the Geffrye we stopped for a few nighttime photos before the Fellows headed off to a pub for dinner. After dinner a small group of us took the Underground over to Westminster to go see the Houses of Parliament and the Thames. As these photographs suggest, it was a beautiful evening and a perfect way to draw our second day in London to a close.
By Willie Granston, Winterthur Program in American Material Culture, Class of 2016
