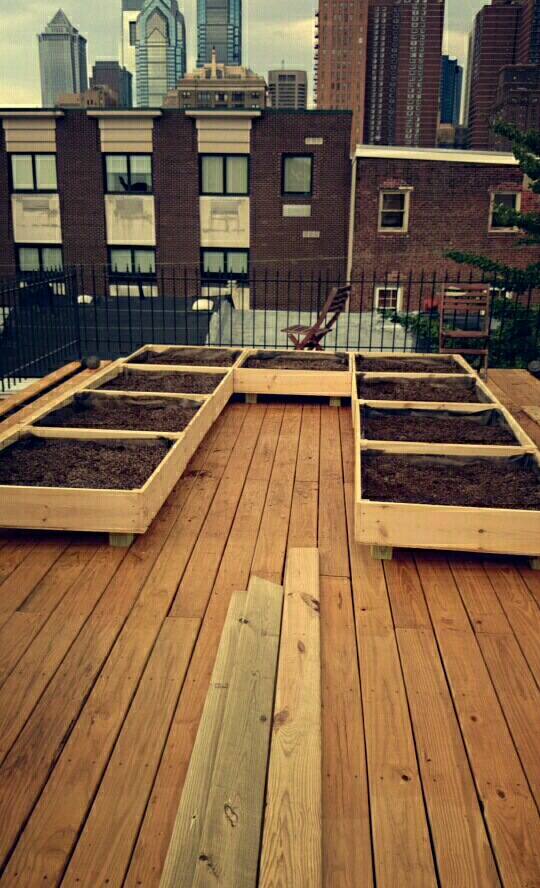Before putting several hundred pounds of planters, soil, and plants on a roof deck, you will want to check that you can do so safely and learn about any regulations that might come into play if you consider making things like shade structures, benches, or other permanent structures on your roof deck. A good place to start is to make sure your roof deck was built to code in the first place.* Some building owners might be able to confirm this easily through paperwork on a recently built deck while others with older decks might need to do a bit more digging.
Building Codes
A good place to start is the International Residential Code (IRC) that governs all residential construction. Some states and cities also have their own codes that may be adapted from the IRC, or introduce additions or modifications. This creates safety standards for any project that you must follow when working on a rooftop. You can purchase the 2015 IRC at the link above but it is pretty pricy. Instead, if you use the 2012 IRC, you should be able to find most of the information you need.
Since the pilot installation site for our project is in Philadelphia, Pennsylvania, we looked at the applicable codes section of the licensing and inspections website, which includes the Uniform Construction Code for Pennsylvania state and the Philadelphia Building Construction and Occupancy Code for the city of Philadelphia. You can use these codes to double check regulations for things like guards (railings), stairs, and other features of your deck to make sure it is built to code.
Permits
If you need to make any changes to your deck before installing planters, you’ll also want to check if you need a permit to do so. At our pilot site, we found that the old pressure treated lumber used for the decking was pretty soft and rotted, and we were not confident it would support the weight of the planters. Thus we knew we would need to lay new decking. We also wanted to change the stairs to make the roof deck easier to access, and change the railings on the upper and lower deck so they were taller and more stable. Luckily, Philadelphia has a great permit guide with relevant information to our project. You can see which headings throughout the permit guide I reviewed below. After some research, we were pretty sure that we could proceed with replacing the deck boards and modifying the railings, but any work on the stairs would require a permit.
To confirm our research, we also called the department of licenses and inspections. It turned out that we were right: replacing deck boards and railings did not require a permit, but building new stairs would. Due to the cost of removing the old stairs, we decided to move forward with just replacing the decking on both decks and replacing the railing on the small deck.
Notes on Philadelphia Permit Guide
Filing for Permit: One- and two-family dwellings ⇒ $25 filing fee for a permit.
See Philadelphia Permit Guide for more information. Go to A-6 and read on to where it directs you to B subsections.
The following sections seemed worthy of review: A-4 A-5 A-6 A-7 A-9 A-13 A-22
Applicable: A-6 and possibly A-13
A-6 ⇒ Repairs and Alterations to an Existing Structure – Applicable for altering, modifying, repairing, or improving a structure.
*Exemption for shade cloth structures constructed for agricultural purposes that do not include service systems.
*Failed exemption for stairway. Replacement of exterior stairs, ramps, platform lifts, steps and landings accessory to a one- and two-family dwelling provided that they do not exceed 6 feet in vertical height; do not encroach upon the public right-of-way; and the landing does not have a surface area greater than 36 square feet with no individual dimension greater than 6 feet. This exclusion does not provide for vertical enclosure of the covered element(s) except guards required by the Building Code.
A-13 ⇒ Zoning Permit – Possibly applicable, not changing lot lines.
Not Applicable: A-4, A-5, A-7, A-9, and A-22
A-4 ⇒ Mechanical Work – Not applicable, project does not pertain to heating, ventilation, air conditioning, fuel gas piping or refrigeration.
A-5 ⇒ New Construction – Not applicable, project is not creating a completely new structure. Exemption includes water tanks of less than 5,000 gallons and height to diameter or width ratio of 2 to 1 or less
A-7 ⇒ Building Permit: No Plans – Not applicable, not applying roofing cover coating.
A-9 ⇒ Electrical Permit – Not applicable, not Installation, alteration, replacement and repair of electrical, fire alarm and communication wiring and equipment within or on any structure.
A-22 ⇒ Stormwater Runoff Permit – Not applicable because we are not changing main flow of runoff. We are not creating new runoff.
*Thanks to structural engineer Jennifer Pazdon for guidance on this section








